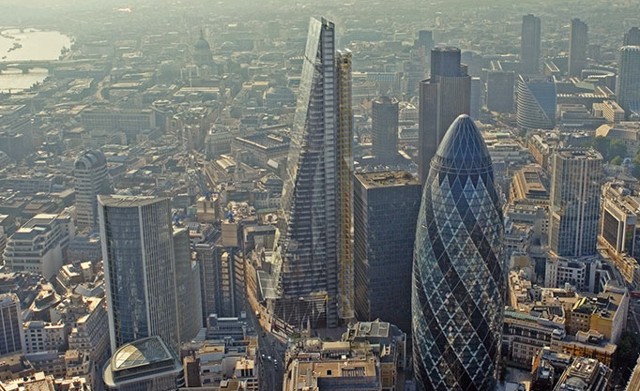Time-lapse video of the construction of Leadenhall Building, recorded by the photographer Paul Raftery and the director Dan Lowe.

Designed by Rogers Stirk Harbour + Partners (now under construction), The Leadenhall Building is a 50-story tower, rising up to 224,5 meters, in front of Lloyd’s of London Building. Its stylized shape, creating a unique silhouette, distinguishes it from the rest of the buildings in this part of the City of London. The sharp outline of the building originates from the need to preserve the views of St Paul’s Cathedral, especially from Fleet Street. The tower’s design guarantees the Cathedral’s dome, as seen from there, to be still a big part of the skyline. Floors that contains the more comfortable office space have rectangular plans, and their extent gradually decreases towards the top of the tower. Instead of the usual central core, in order to achieve structural balance, a reinforced tube is wrapped around the building, thus defining the perimeter of the office floors and improving wind resistance. Vertical access elements and services, including lifts, freight elevators, service duct, machinery and toilets, are situated in a stand-alone tower, oriented to the north… + info > richardrogers.co.uk
via > dezeen
pubblicato in data: 25/06/2013
