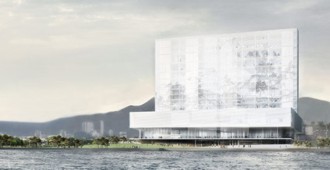
Hong Kong: ‘M+ museum’ by Herzog & de Meuron
Herzog & de Meuron Architects have been selected to design, together with TFP Farrells, the “M+ museum” at the new West Kowloon Cultural District in Hong Kong [designboom]. ...

Herzog & de Meuron Architects have been selected to design, together with TFP Farrells, the “M+ museum” at the new West Kowloon Cultural District in Hong Kong [designboom]. ...

Expo 1: New York > “ColoNY”, a project organized by Pedro Gadanho and built by the Argentinian architecture firm a77 – Gustavo Dieguez + Lucas Gilardi, at MoMA PS1 [Domus]. ...
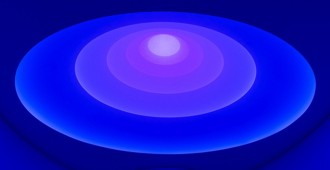
Exhibition > James Turrell, until September 25, 2013, at the Guggenheim Museum in New York. Images > Flickr / Solomon R. Guggenheim Museum...
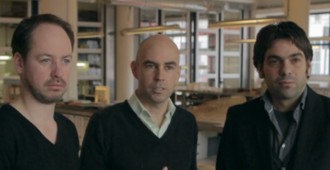
An interview with the Dutch firm Next Architects [Dutch Profiles]....
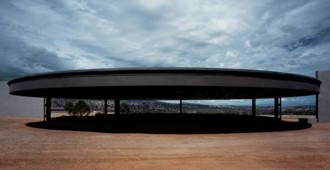
United States > Images of the ranch designed by Tadao Ando for fashior designer Tom Ford in Santa Fe, New Mexico [Architizer]....
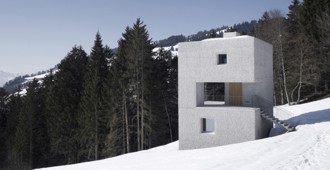
Austria > House on a mountain, in Laterns, designed by the Austrian firm marte.marte architects [dezeen]....
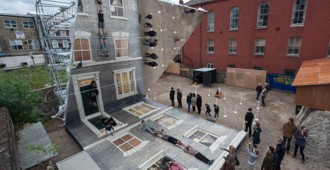
England > “Dalston House”, an installation by Leandro Erlich in Hackney, London. Commissioned by the Barbican Gallery, the work will be open to the public until August 4, 2013, as a part of the London Festival of Architecture [dezeen / NYT]. A similar art installation is open to visitors since May 25, 2012, at Usina […]...
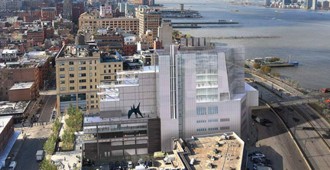
United States > Information about construction works of the new building designed by Renzo Piano for Whitney Museum in New York. Opening is scheduled for 2015 [designboom]. ...
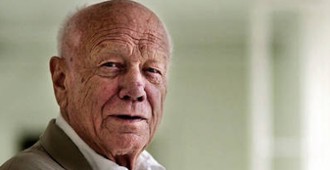
One of the most emblematic figures of Danish architecture, considered a “master of light”, Henning Larsen died in Copenhagen on June 22, 2013, at 87. He created significant works, like the Opera in Copenhagen, the Ministry of Foreign Affairs in Saudi Arabia and the Conference Center Harpa, in Iceland, a project done with Batteriio Architects […]...

Exhibition > “Archaeology of the Digital“, until October 13, 2013, at the Canadian Centre for Architecture (CCA) in Montreal. The concept of the exhibition, organized by the architect Greg Lynn, is an investigation of the origin of digital architecture, between the end of the 80’s and the early 90’s. via > dezain.net...
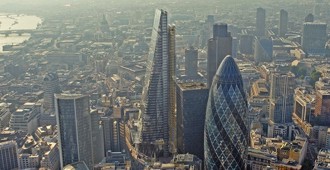
Time-lapse video of the construction of Leadenhall Building, recorded by the photographer Paul Raftery and the director Dan Lowe. Designed by Rogers Stirk Harbour + Partners (now under construction), The Leadenhall Building is a 50-story tower, rising up to 224,5 meters, in front of Lloyd’s of London Building. Its stylized shape, creating a unique silhouette, […]...
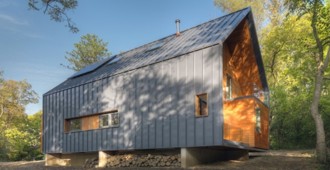
United States > About to receive the LEED Platinum certification, the Matchbox house, designed by Naseem Alizadeh – Bureau for Architecture and Urbanism, is situated on wooded land in Ann Arbor, Michigan, rising as a symbol of sustainable housing architecture… [ARQ-Clarin.com]...